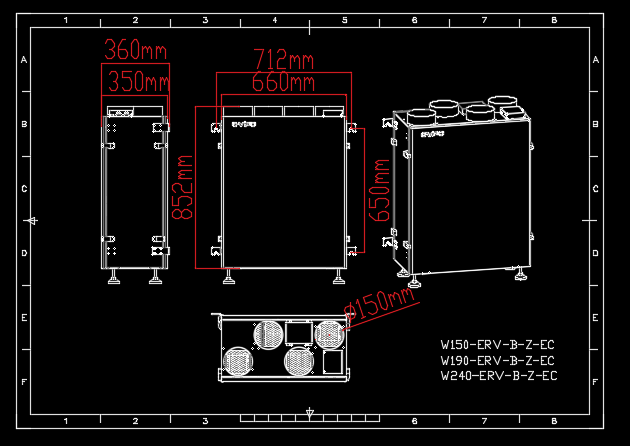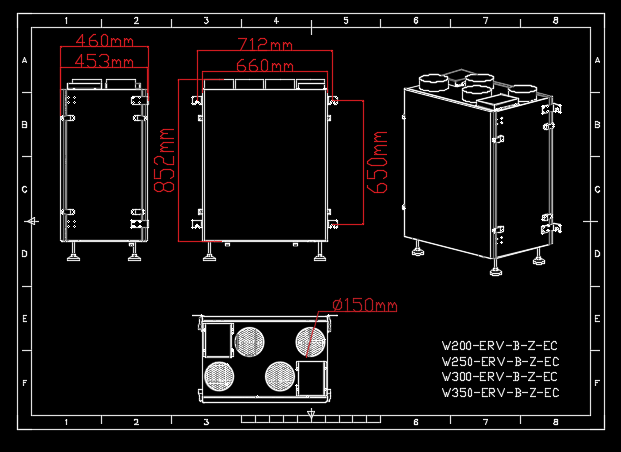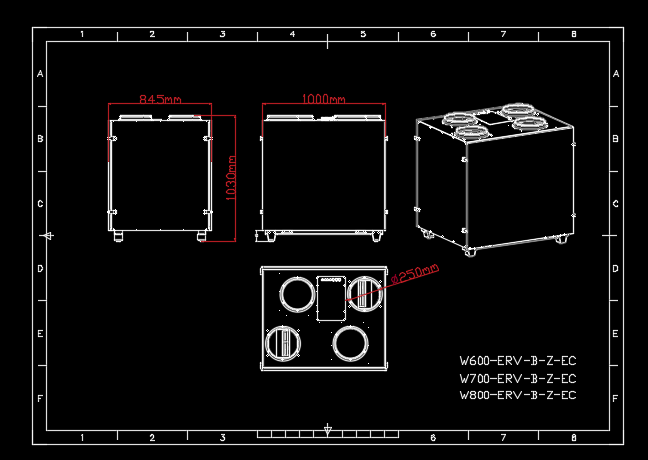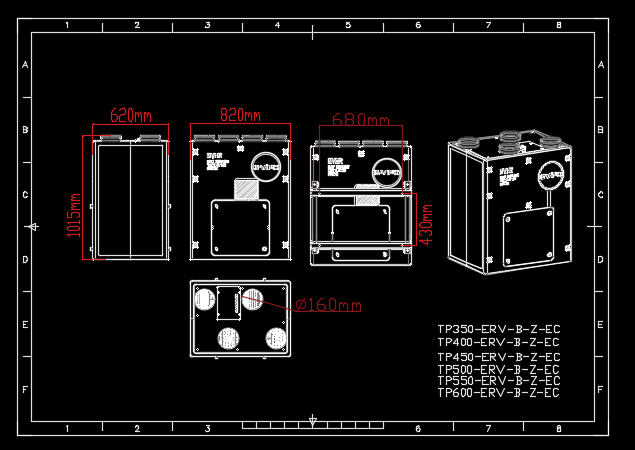FOR DESIGNERS
We know how important DWG drawings are in construction and design, especially in architecture and engineering, as they allow you to work more efficiently, more accurately and facilitate collaboration with other project stakeholders throughout the project lifecycle.
On this page you will find DWG and PNG files of our E-Vipo W OPTIMAL, STANDARD, PREMIUM series and TP THERMAL SERIES products.
We highlight 5 reasons to prefer our DWG drawings:
- Compatibility and standardisation: DWG is a widely recognised and used format in construction and design software, especially Autodesk AutoCAD. This means that DWG drawings can be opened and edited in many different CAD (Computer-Aided Design) software. This allows designers to collaborate seamlessly with other professionals using different CAD tools.
- Detailed documentation: the DWG format allows designers to create highly detailed technical drawings that include dimensions, lines, text and other important design elements. This is particularly important for construction projects where accuracy and detail are critical.
- Easy editing and updating: DWG drawings can be easily edited and updated according to changing requirements and customer requests. Designers can quickly adapt drawings to reflect project changes or refinements.
- Fast data exchange: the DWG format allows for fast and accurate data exchange between different parties such as architects, engineers, builders and clients. This ensures that all parties involved in a project work from a common set of information, which helps avoid confusion and errors.
- 3D modelling support: the DWG format is not limited to 2D drawings. DWG does not just limit itself to 2D drawings; it also supports 3D modelling, allowing designers to create and share spatial design models, which are particularly important for complex construction and design projects.




